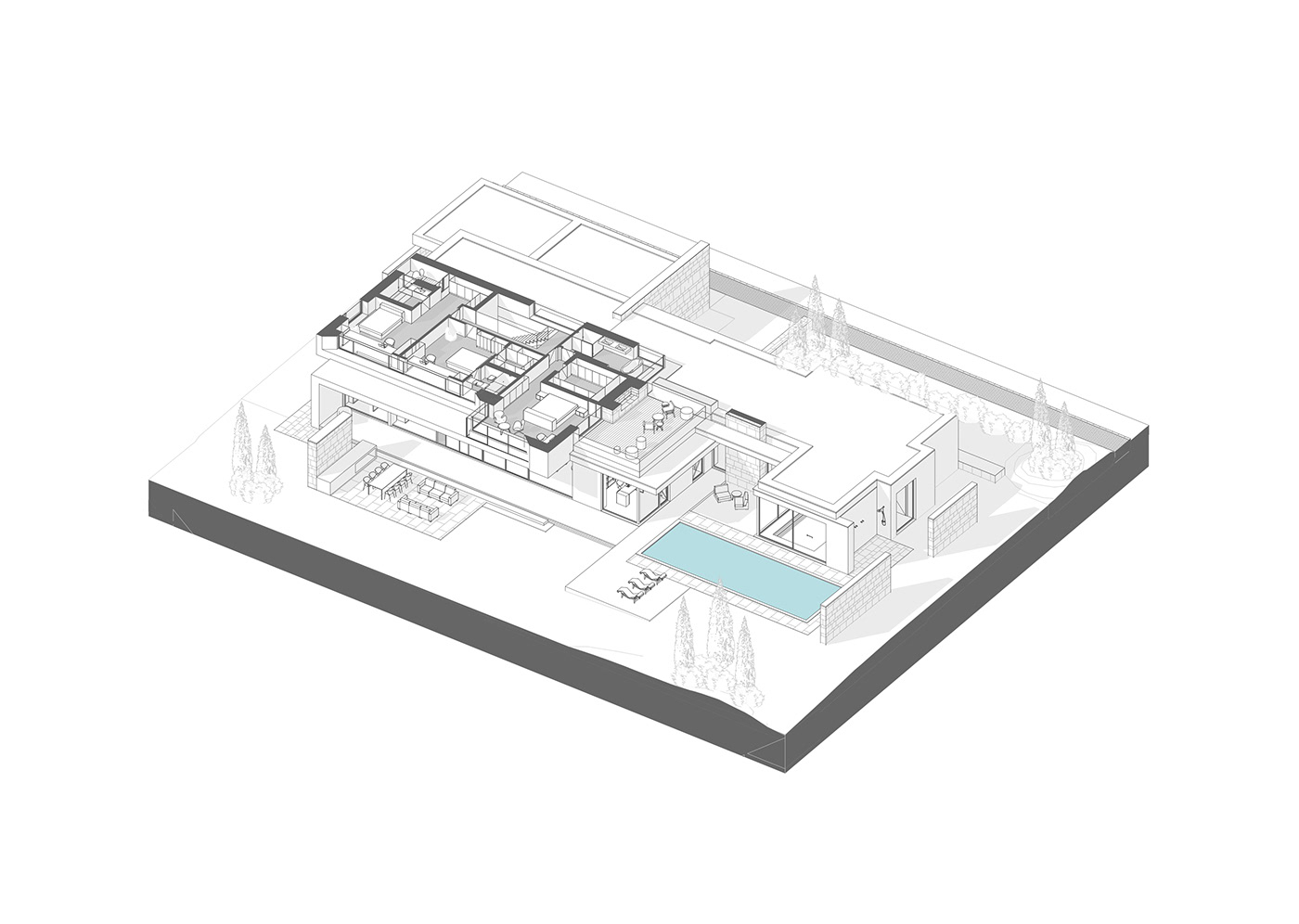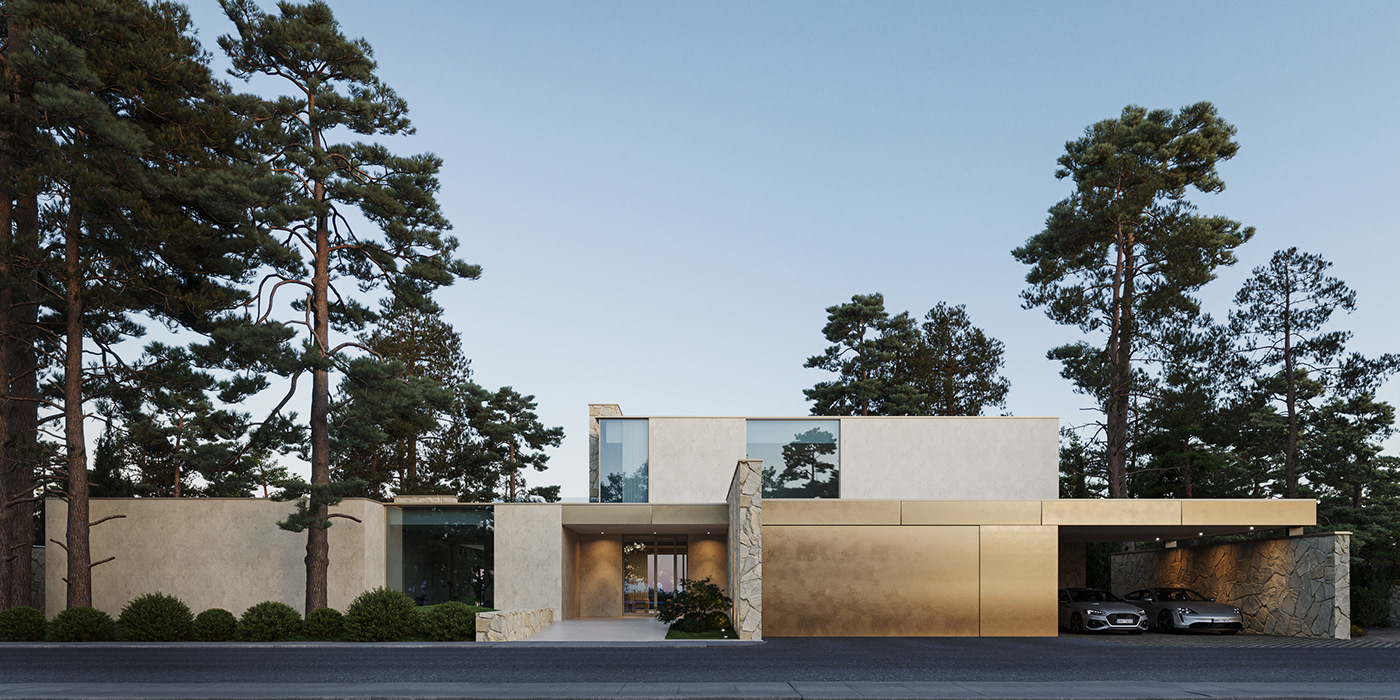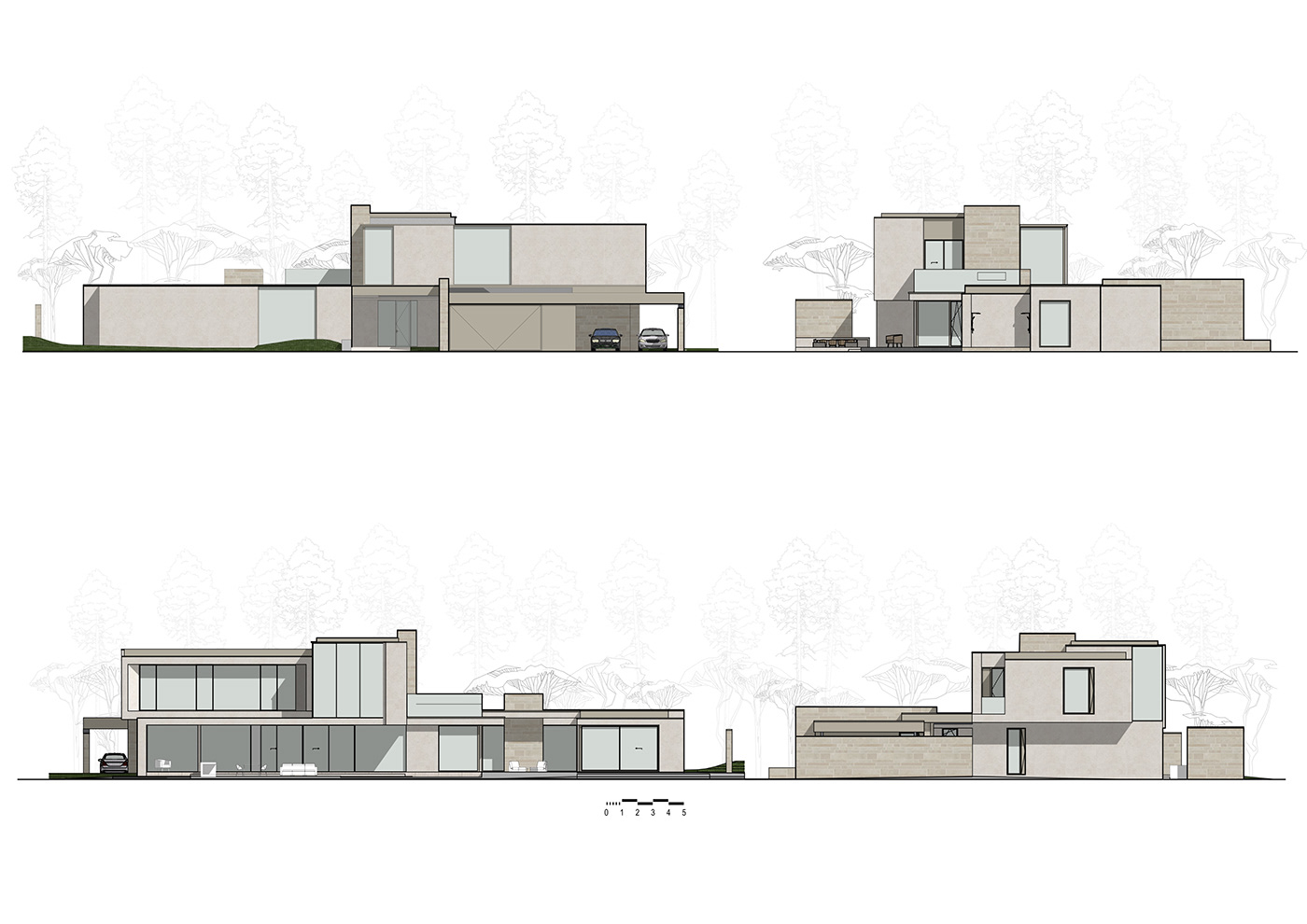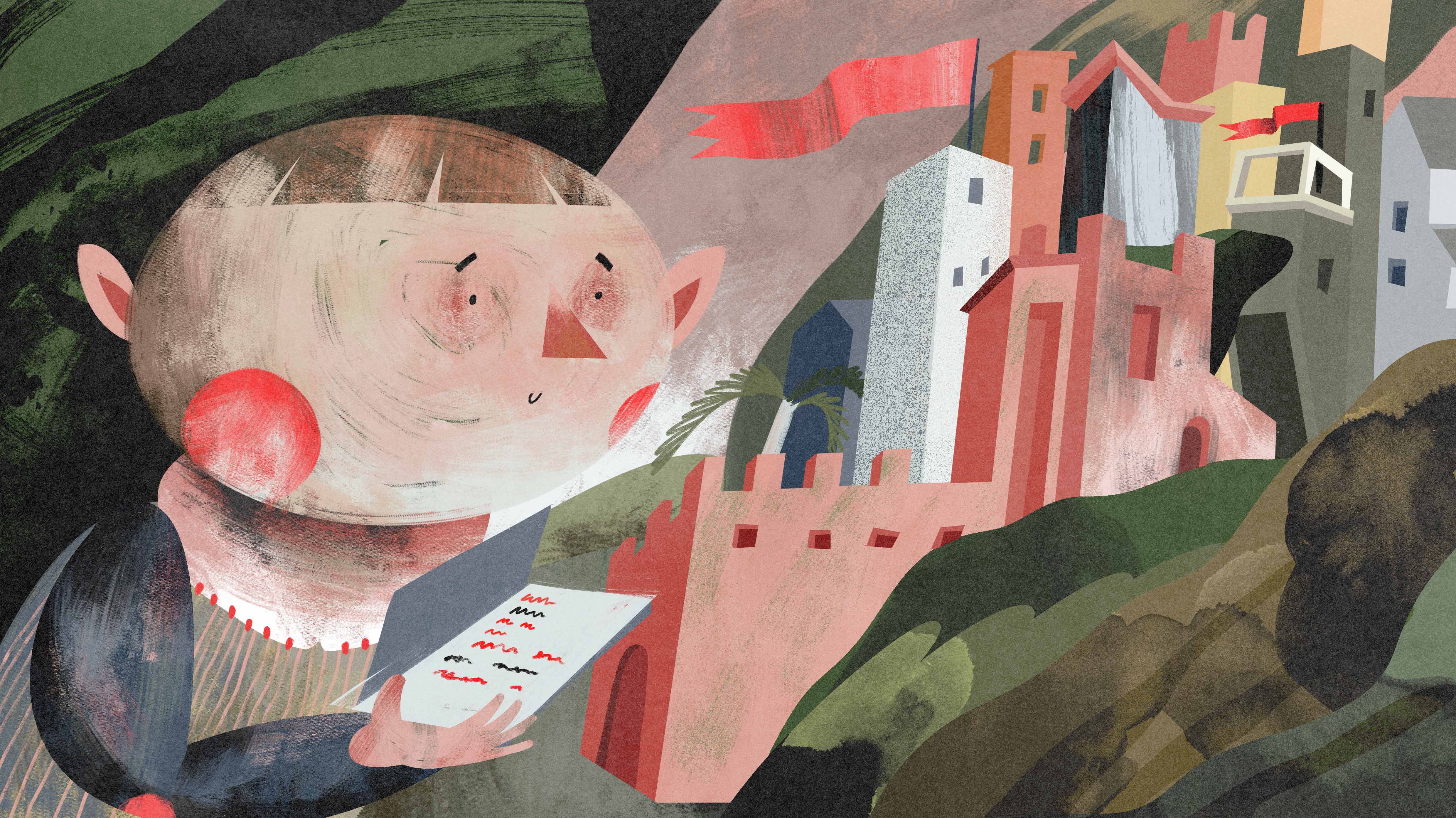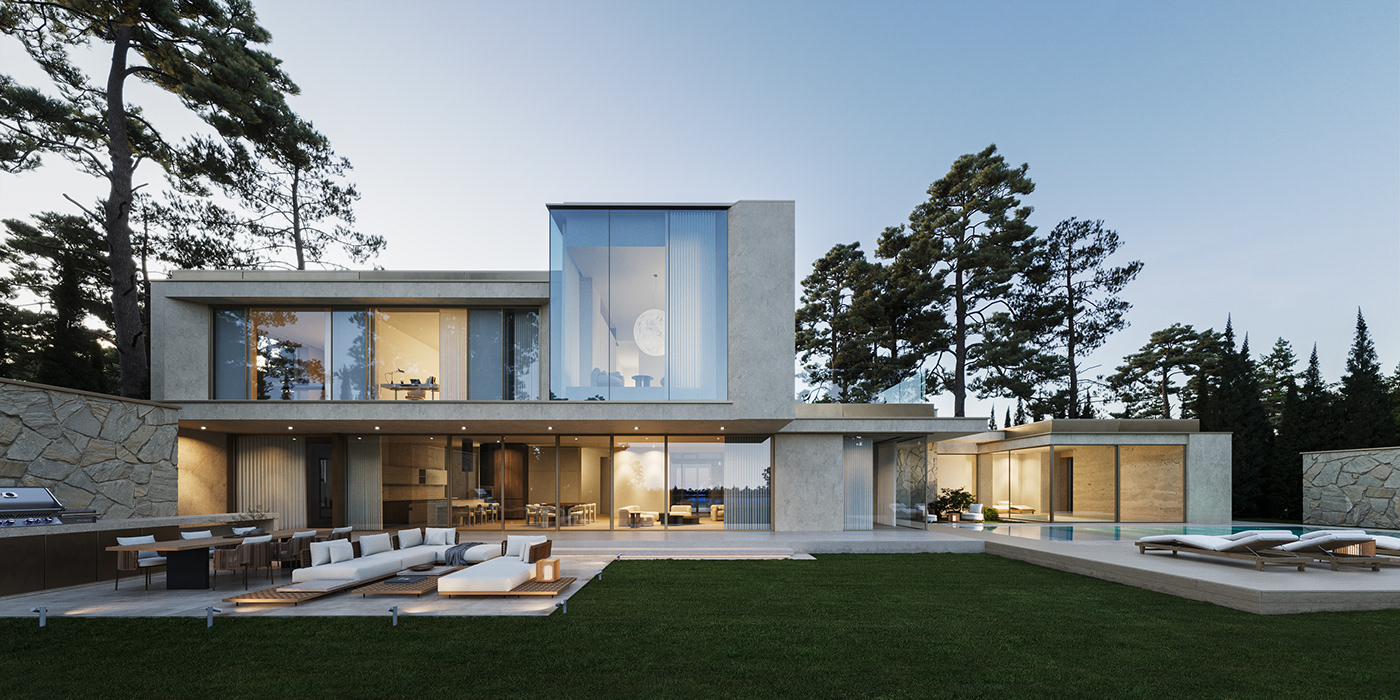
RTRT_HOUSE 2
Author and general contractor: MCORP
Architects: Denys Davydov, Maryna Kharlampova
Visualization by Eugene Mironenko & Anastasia Mishchenko
Visualization by Eugene Mironenko & Anastasia Mishchenko



ABOUT PROJECT
Location: Kyiv district | House area: 460 sq.m. |
Project Year: 2023 | Land area: 24 ares
RTRT_HOUSE 8 is a new modern villa located by the sea. The Kyiv Sea.
This is a villa for relaxation and measured life, a place where time passes more slowly or stops altogether.
The monolithic bowl of the infinity pool and the green area create the perfect space for your rest and relaxation, and the silence around complements the atmosphere of peace and harmony.
***
RTRT_HOUSE 8 - це нова сучасна вілла, розташована не березі моря. Київського моря.
Це вілла для відпочинку та розміреного життя, місце де час плине повільніше або взагалі зупиняється.
Монолітна чаша переливного басейну та зелена зона створюють ідеальний простір для вашого відпочинку і релаксації, а тиша навколо доповнює атмосферу спокою та гармонії.
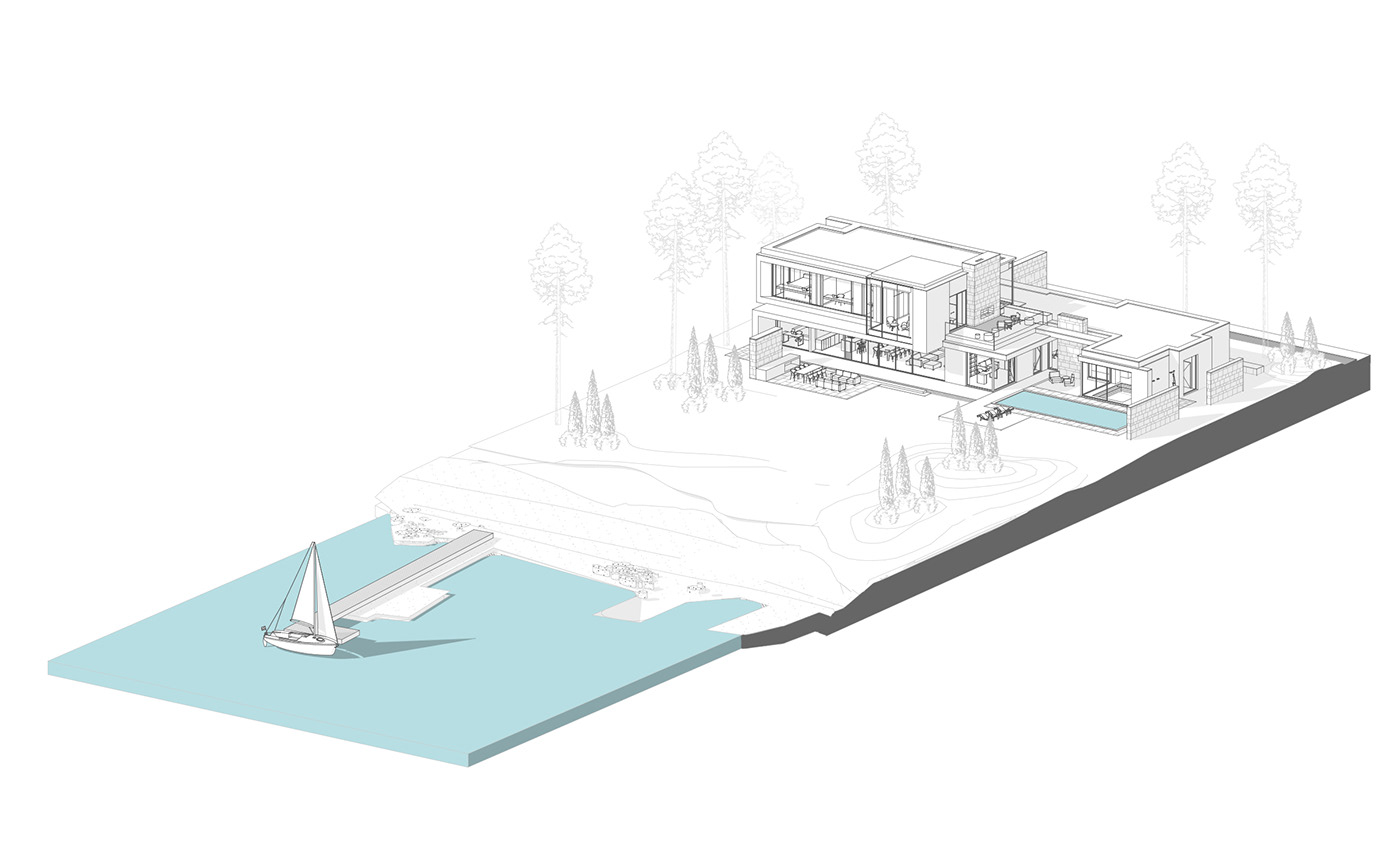


The monolithic bowl of the infinity pool and the green area create the perfect space for your rest and relaxation, and the silence around complements the atmosphere of peace and harmony.
***
Монолітна чаша переливного басейну та зелена зона створюють ідеальний простір для вашого відпочинку і релаксації, а тиша навколо доповнює атмосферу спокою та гармонії.



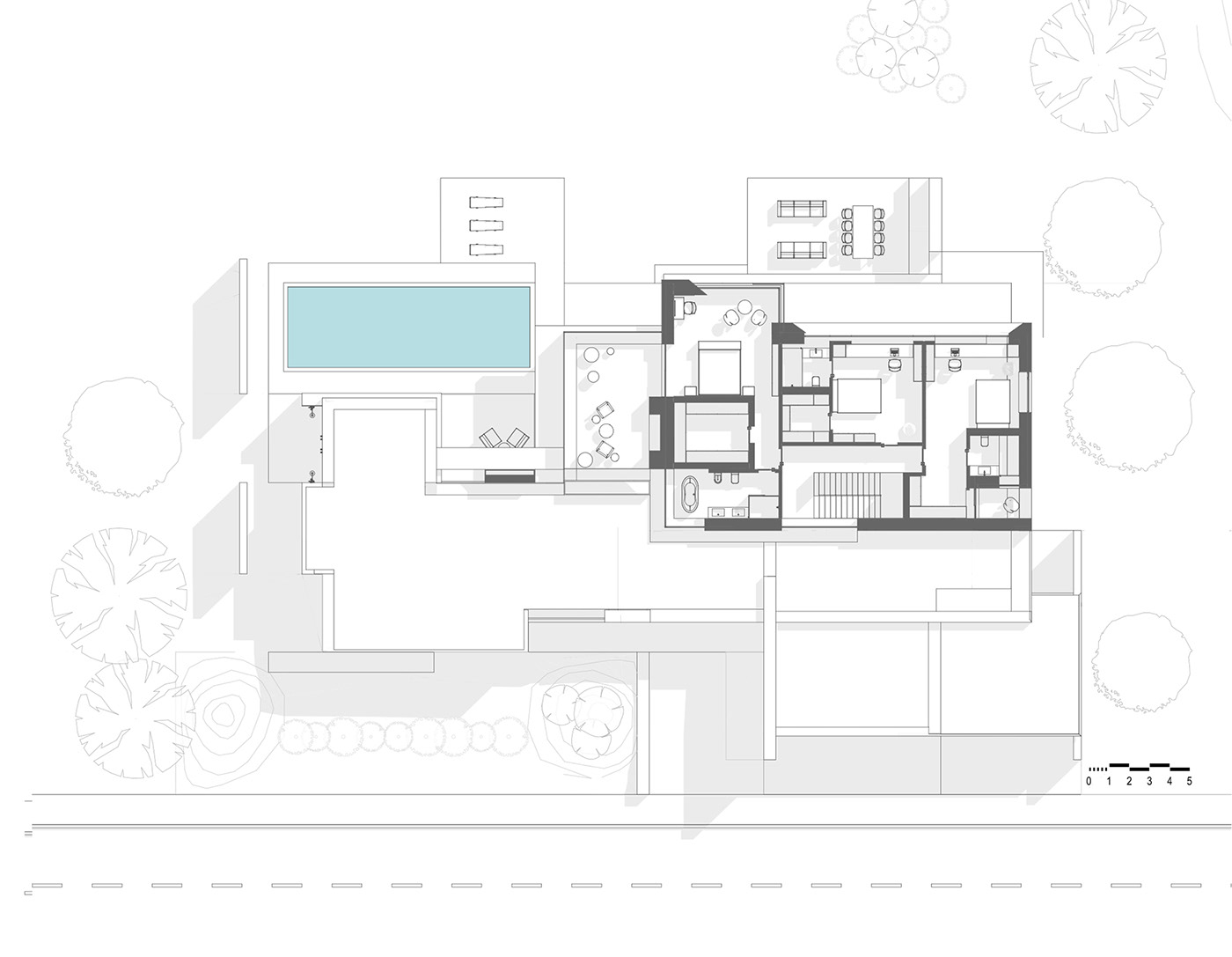


This modern residence is located in the picturesque cottage community of Retreat. You can see the general plan below in the project.
The main material of the facade is micro-concrete, which imitates the texture of natural stone, but at the same time there are no seams.
Massive sandstone walls act as accent elements and add dynamics to the volume of the house, and infrequent brass sheet inserts on a sunny day create unique lighting effects and make the facade even more interesting at different times of the day.
***
Ця сучасна резиденція розташована в живописному котеджному містечку Retreat. На генплан якого Ви можете подивитись нижче в проєкті.
Основним матеріалом фасаду виступаю мікробетон, що імітує текстуру натурального каменю, але при цьому повністю відсутні шви.
Масивні стіни із песчанику виступають акцентними елементами та додають об'єму будинку динаміки, а нечасті вставки з листової латуні у сонячний день створюють унікальні світлові ефекти та роблять фасад ще цікавішим у різну пору дня.



